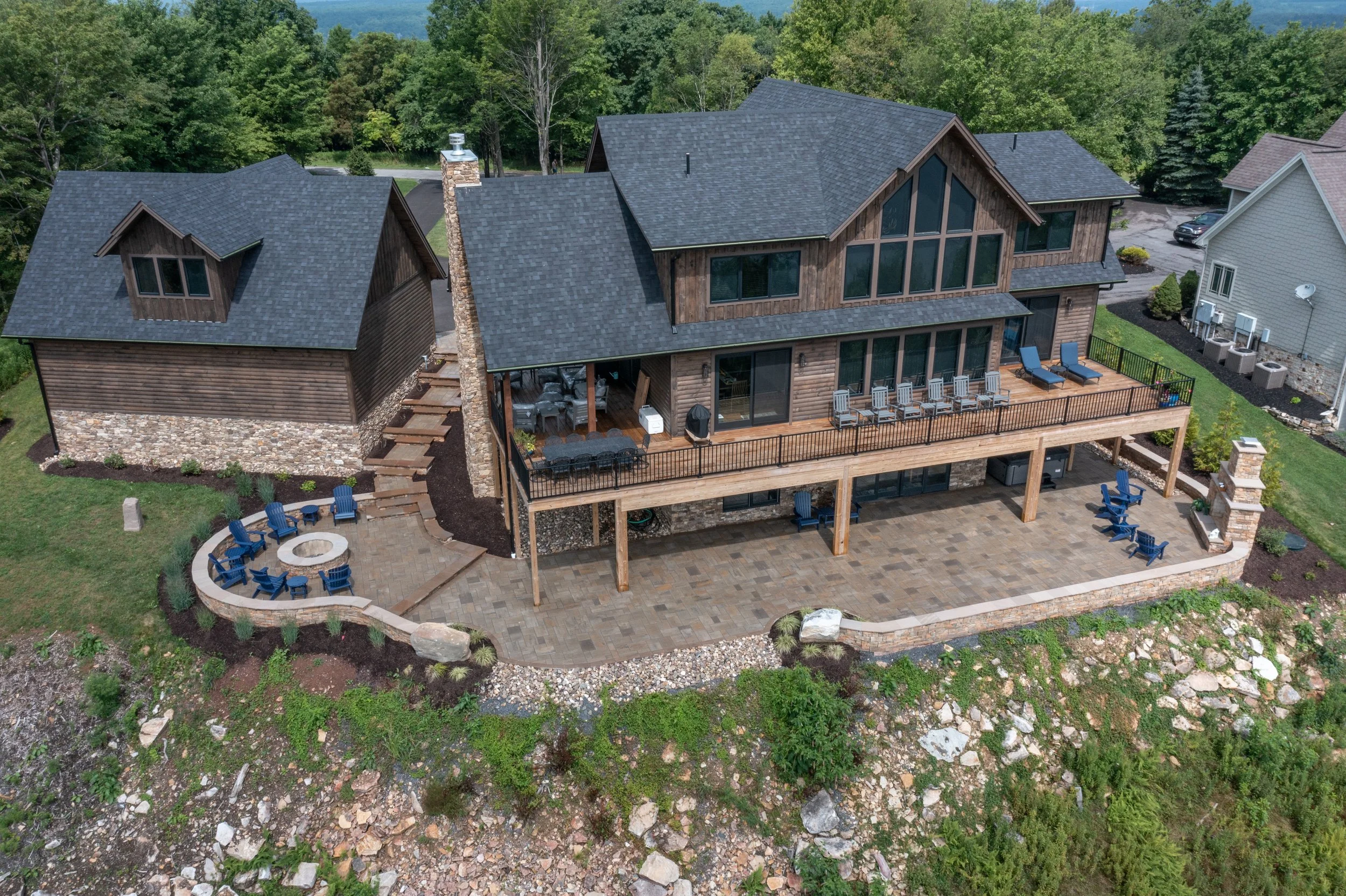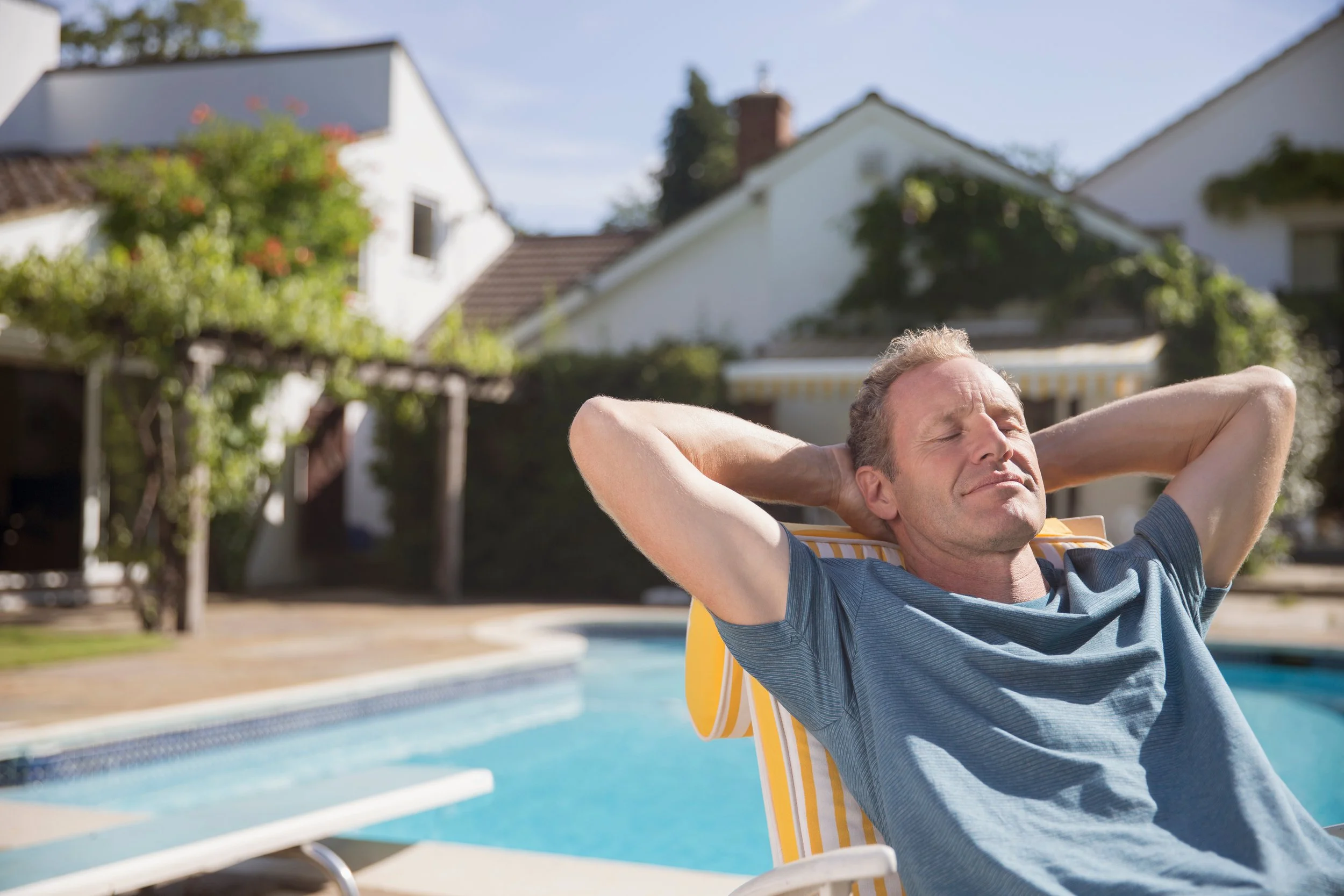Trust Us.
Here what these amazing homeowners have to say about Carder’s Outdoor Living.
Hardscapes
-

Dream it.
Start with a vision, and let us create something together. Think of incorporating plants and greenery into your spaces. Add outdoor furniture and seating areas. Invest in backyard landscape lighting to showcase the beautiful project. Fire pits and water features can add interesting textures and highlights. If you are the entertainer, you can add a full size kitchen or bar area.
-

Build it.
Before a shovel hits the dirt, we take care of your peace of mind. We educate you along the way and help you understand our process. Our team of highly skilled tradesman are detail oriented. We use proper construction techniques, quality materials and high quality designs.
-

Enjoy it.
The fun has just begun. Now that all of the excavators, crew and machines are out of sight, your journey with your new project is just beginning. Your new oasis awaits. You now can retreat with new comforts of your home. This is now an extension of your living space, designed with the intention of having years of enjoyment with friends and family.
