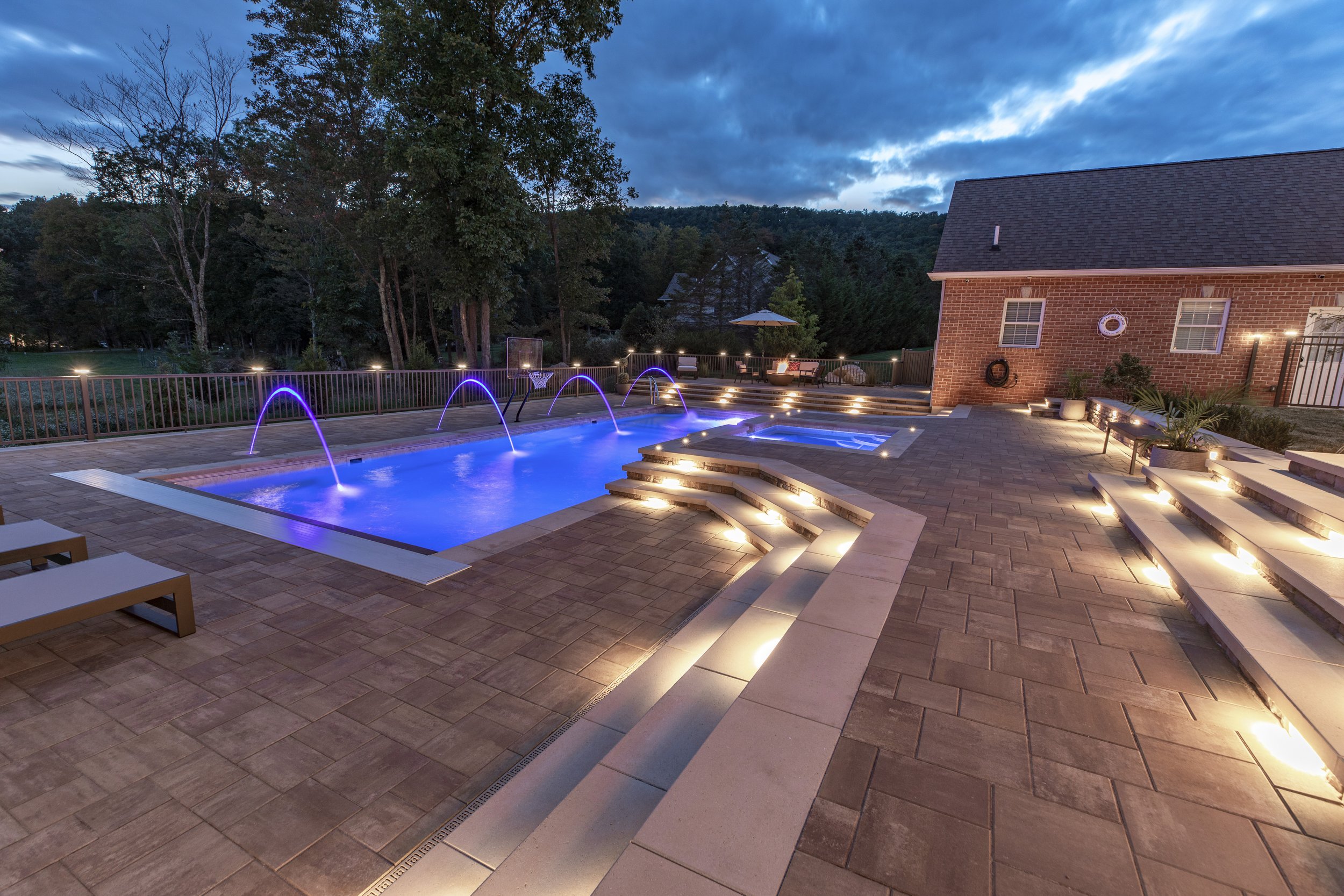Our Process
It all begins with an idea. Here at Carder’s Outdoor Living, we help navigate your idea into a reality. The journey starts with us and ends with your dreamscape. Before a shovel even touches your property, we provide detailed drawings to help bring your idea to life. It’s done with 5 easy steps.
-

STEP 1
Meeting with the client – going over their ideas and the details they are looking for.
-

STEP 2
Measuring your space to achieve the project of your dreams
-

STEP 3
Back to the office to put your design to paper. Provide a scale drawling and a 3D drawling
-
STEP 4
Construction!
STEP 5
Turning your Dreams into Reality
This is
our canvas
“Every flower that blooms has to go through a whole lot of dirt before it becomes beautiful”
We sincerely appreciate all of our clients and treat them like family. When the design phase is completed, we can then move onto building your beautiful project.








